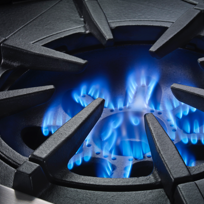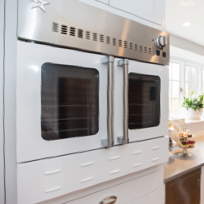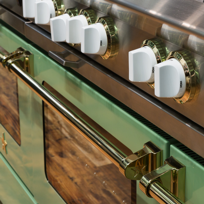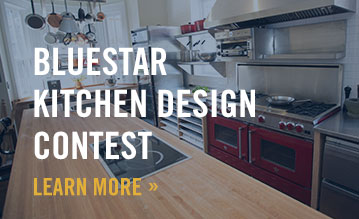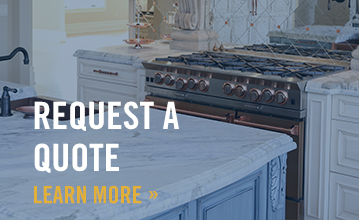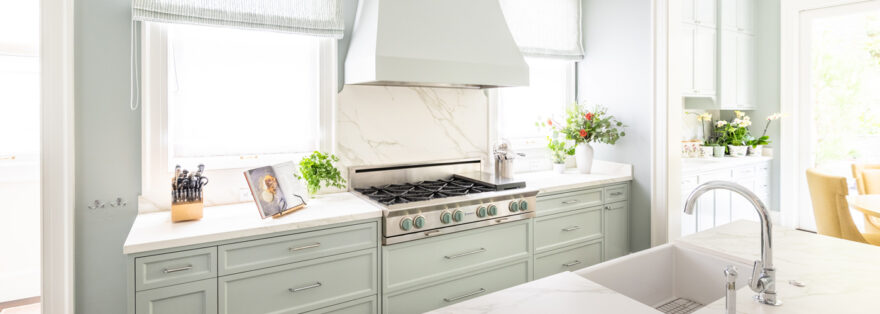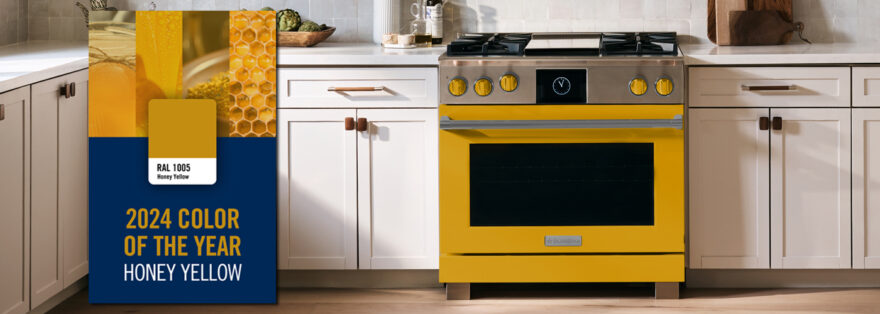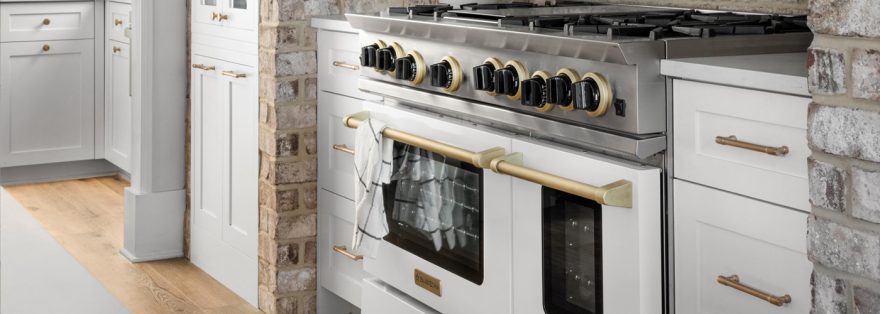A designer helps a Washington couple create a welcoming space for cooking and casual dining
This empty-nest couple enjoyed wonderful views of Washington’s Puget Sound through the windows of their eclectic, two-level hillside home. However, they felt the inside of the house was less captivating, particularly the kitchen, which had dark walls, black countertops and a large hanging pot rack.
They worked with designer Anna Popov to bring in a brighter, more cohesive color scheme, adjust the layout to gain more counter space and add smarter storage.
Kitchen at a Glance
Who lives here: A couple
Location: Mukilteo, Washington
Size: 299 square feet (28 square meters)
Designer: Anna Popov of Interiors by Popov
Builder: Makswell Construction
Before: The homeowners felt the existing black granite countertops, maple veneer slab-door cabinets and gray tile floor with thick, dark grout lines created a gloomy and outdated feel. A hanging pot rack in the middle of the room made the space feel top-heavy, and the double sink that occupied an awkward corner of the kitchen had very little counter space on either side.
On the back kitchen wall, a tall double oven tower took up the center, wasting 30 inches of counter space. Finally, the existing peninsula contained an oversize cooktop, which didn’t exactly create an enjoyable experience for anyone trying to have a meal there.
After: Popov removed the obtrusive pot rack, peninsula cooktop and double ovens and upper cabinets on the back wall. With a new range and hood, she pulled the peninsula forward a foot to create a long, continuous run of quartz countertops, which now include a roomy area at the peninsula with views of the water.
To complement all the wood found throughout the home, Popov chose an unexpected blue paint (Smoky Azurite by Sherwin-Williams) for the custom maple cabinets. Handmade, textured light gray tile covers the entire back wall and has a glossy finish that enhances light. A black slate tile floor provides contrast and depth.

Popov designed the custom suspended shelf system to the left of the range to give the homeowners a place to display dishware while keeping a leafy view to the side of the house. “This is our favorite part of the kitchen,” she says.
To create efficient storage features, Popov discussed with her clients everything they wanted to store in the new kitchen. “We take a detailed inventory of all the kitchen gadgets, dishes, pots and pans — pretty much everything that will be stored in the kitchen,” she says. “While designing the cabinets, we’ve allocated space for all of those items ahead of time.”

An appliance garage with pullout shelf creates a simple coffee station that can be tucked away.
Popov says her clients are enjoying cooking and baking more frequently in their new kitchen compared with the old one. “Working in that kitchen now is like night and day,” she says.




