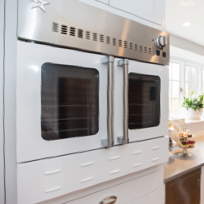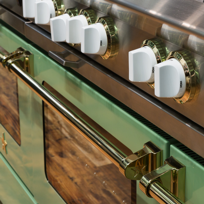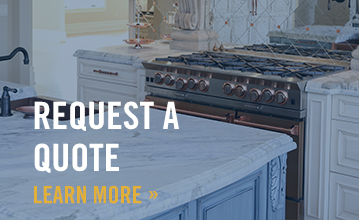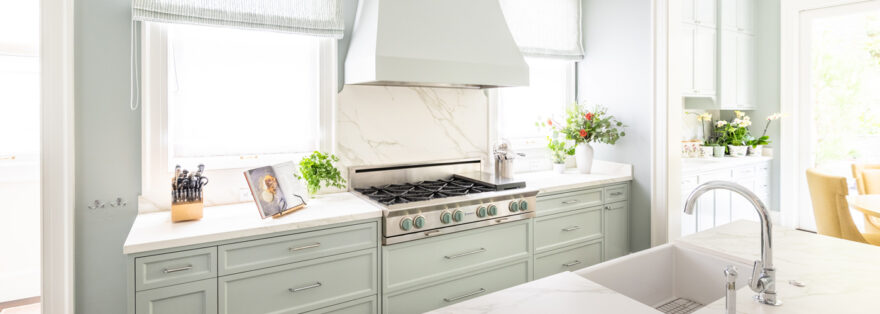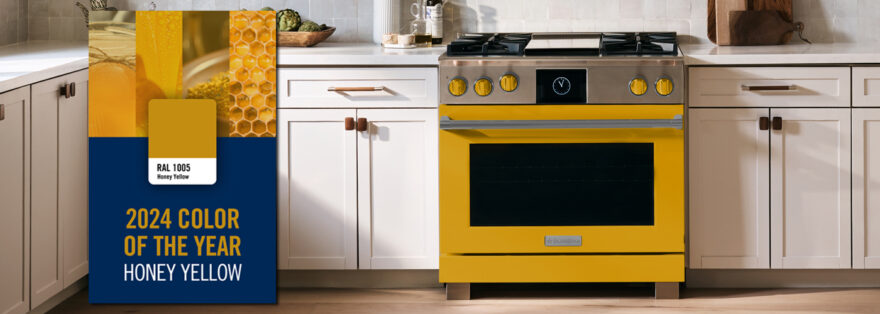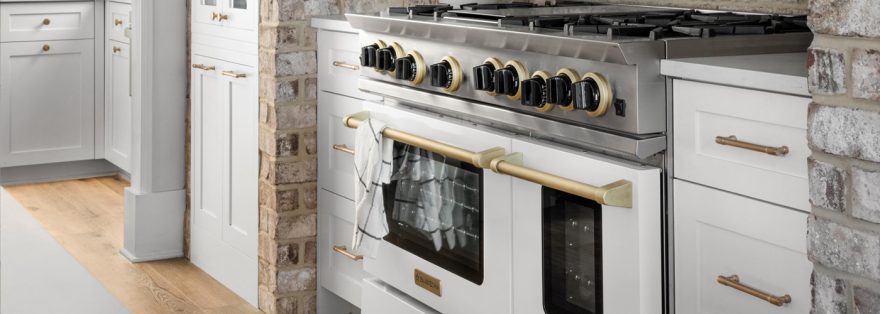These West Chester, Pennsylvania, homeowners downsized from a large single-family home to a twin house half its size, and they love how their new in-town location makes it easy to walk to restaurants, shops and galleries. But as charmed as they were by the architecture of the 1880s Federal-style home, they needed to adjust its kitchen to accommodate their busy family’s lifestyle. “There were a lot of beautiful original features we wanted to preserve, but they needed a more modern layout than the small rooms offered,” says their interior designer, Dana Bender. She helped reconfigure the space and adjust the style to suit them while keeping the kitchen’s bones classic and era-appropriate.
Kitchen at a Glance
Who uses it: A couple and their blended family; two teenagers still live at home
Location: West Chester, Pennsylvania
Size: Approximately 500 square feet (47 square meters), including the dining room area
Designer: Dana Bender of Pine Street Carpenters & The Kitchen Studio
“These homeowners had a lot of great flair and ideas. Redesigning the kitchen was a collaborative effort,” Bender says. They used Houzz for inspiration and also fell hard for the look of the Roswell, Georgia, home kitchen of chef and restaurateur Ford Fry.
Bender helped them mix traditional and updated elements to honor their home’s architecture while freshening things up. And she helped them reconfigure the footprint to create a layout that worked for the family, which includes two teens still at home s well as adult children.
Before: The changes to the layout were dramatic. The kitchen had a nice traditional style that suited the house, but it was cramped and had little room for prep, cooking, storage, moving around or even swinging a cabinet door all the way open.
After: Bender advised removing the wall between the rooms to open things up. This meant the two spaces needed to complement each other and that there would be a full view though the first floor from front to back.
The dining room maintains the feel of an independent space thanks to the rug, original fireplace and distinct chandelier. Continuity comes from the consistent millwork and white oak flooring and the way the chandelier lines up with the pendants over the island.
Before: A narrow, winding back staircase took up valuable space in the kitchen.





