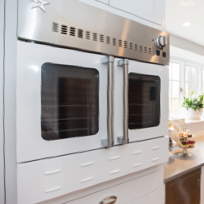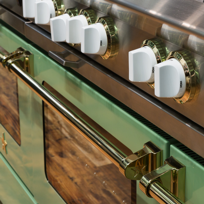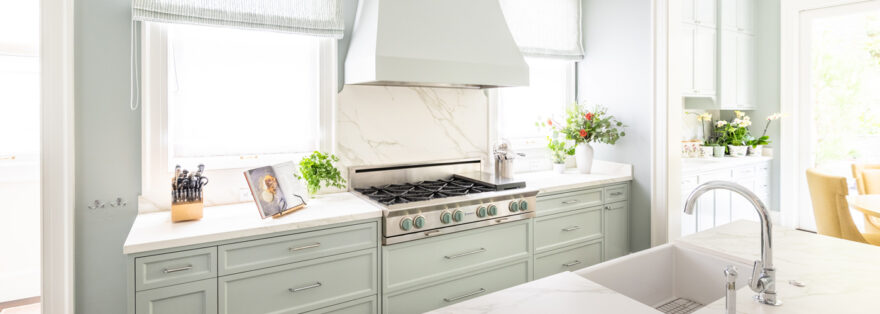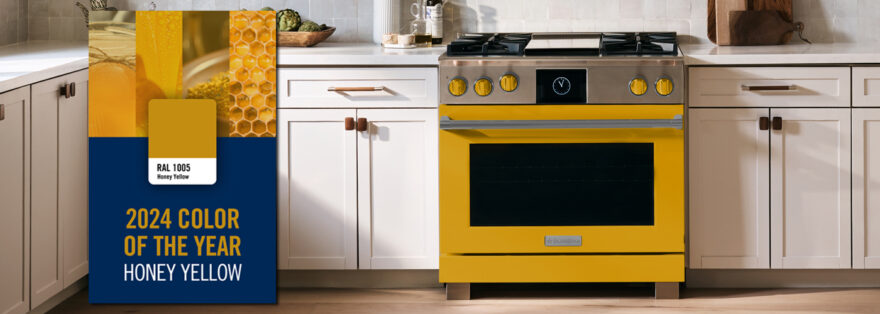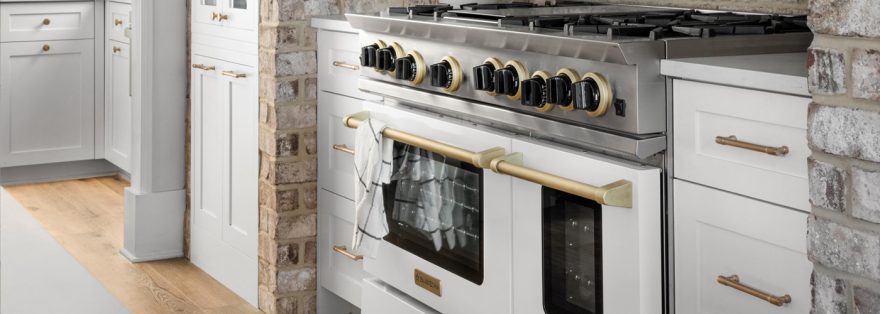Kitchen of the Week: A Family of 4 Loves to Cook Together Here
Kitchen at a Glance
Who lives here: Kathleen Osta, Tony Smith and their daughters, Kaelan and Addison
Location: River Forest, Illinois
Size: 320 square feet (30 square meters) plus a butler’s pantry
Designer: Rebekah Zaveloff of KitchenLab Design
The backstory: This family of four had recently relocated from California to just outside of Chicago. While they loved their 1920s home, the kitchen could not accommodate a family who loves to cook together. So they opted to put on an addition to expand the kitchen and open it up to the living and dining rooms, in a more California modern kind of way.
The celebrity in the family: Osta and Smith’s daughter Addison won Fox TV’s MasterChef Junior competition in 2016. We need to get two things straight right away. One, her passion for cooking didn’t happen in a vacuum — the whole family loves to cook and loves to cook together. And two, her prize money is in a college fund — it did not pay for this kitchen renovation!
Challenge: This family needed space so they could all cook together without getting in each other’s way. “They cook as a family and didn’t want to be on top of each other,” Zaveloff says. “For example, they bake hundreds of cupcakes for events together.”
Solutions: Zaveloff laid out a kitchen where the whole family could cook together. As you’ll see in the following plan, she designed a large island as part of the work triangle. She was also able to split the refrigerator and freezer to free up important space. She created zones for other uses like a library nook and an eat-in area.
The inspiration: “This was a study in contrast,” Zaveloff says. For one thing, Tony is very tall and Kathleen is petite. For another, they were in a 1920s house outside Chicago but longed for some nods to the California style to make it feel more like home. Finally, the contrast included color — the cabinets are Sherwin-Williams Inkwell — a black with a bit of navy in it, which provides a strong contrast to the whites in the marble, backsplash tiles and bricks on the fireplace surround.
The flow: In order to adapt the open California modern plan to the 1920s home in a way that respected the existing architecture, Zaveloff had a vision — a large hearth wall that would provide separation and definition between rooms. The fireplace can be enjoyed from the family room (left), dining area (foreground) and kitchen (right). And it was a hit. “In the winter, the three-way fireplace is a favorite feature,” says homeowner Kathleen Osta. “It makes the kitchen, dining and family room feel cozy and homey, and it keeps us warm.”
Floor plan: The family added on to the house, and Zaveloff came up with a plan to organize the family room, dining space, kitchen and butler’s pantry in a way that suited the home’s age and architecture but also gave the family the open California modern feeling. You can see how these rooms open out to the deck (on the right). “The deck off the kitchen and dining room was a priority for us. We lived in California, where we ate most meals outside, until four years ago. The deck gives us a great indoor-outdoor feel, and we spend a lot of time out there.”
Here you can see how the rooms open to one another, and the specific zones Zaveloff designed. To the left is the cookbook, library and household command central area, on the bottom right of that is the eat-in nook, on the top left is the butler’s pantry and to the right is the work triangle. If you squint you can also see that the freezer (left) and refrigerator (to the left of the range) are split up from one another — more on that in a bit.
Eating in: The hearth wall creates a cozy eat-in nook in the kitchen. The walls are brick but not just any brick — they are antique Chicago bricks. Zaveloff planned the length of the wall behind the sofa around one of her favorite tufted banquettes from Arhaus. Then she created a 1920s Paris cafe-inspired vibe. A large mirror flanked by sconces brightens the eat-in nook. And woven Paris cafe chairs round out the look.
“We all love our kitchen table nook for dinners with just the four of us,” Osta says.
Those hanging out in the nook can keep the cooks company while staying well out of the way of the work zone. Of course they can also pull up a stool on the social side of the island. The Tolix stools bring in some French cafe esprit.
“We all love to have friends here and love to put food and drinks out on the island so people can make their own plates and either stay in the kitchen, sit at the dining room table or go out on the deck,” Osta says.
Work zone: “This design was very chef-driven,” Zaveloff says. She suggested a BlueStarrange. It was also a good pick aesthetically, as the family did not want stainless steel. This range is in a matte black. Zaveloff had the vent hood fabricated locally. It is powder-coated metal with brass straps. “This is more environmentally friendly than enamel,” she says.
To the left of the range is a counter-depth refrigerator, concealed by panels to match the cabinetry. Having the sink located off the end of the island helps the family spread out when they are cooking together.
The champ: Here’s MasterChef Junior winner Addison Osta Smith enjoying the new kitchen.
Her favorite activities include grilling meat on the indoor grill, stir-frying with the set-in wok feature and baking banana bread, cookies and cakes. Kaelen enjoys making big breakfasts, especially waffles. Osta loves grilling veggies on the outdoor grill, and Smith loves to cook for the kids and their friends every weekend. Two of the family’s favorite things to make together are pizzas and homemade pasta dishes.





