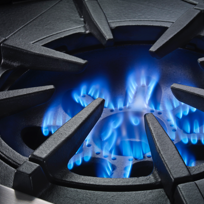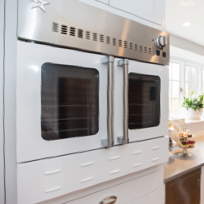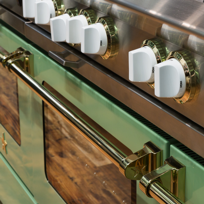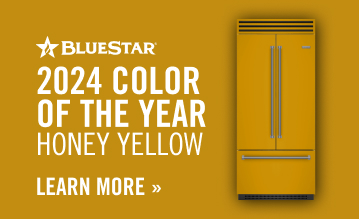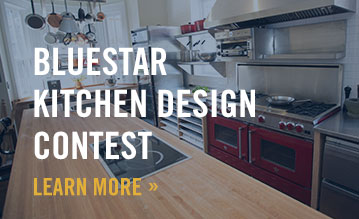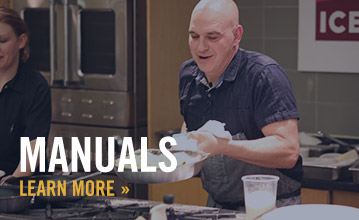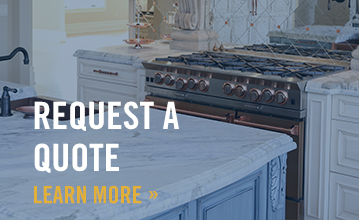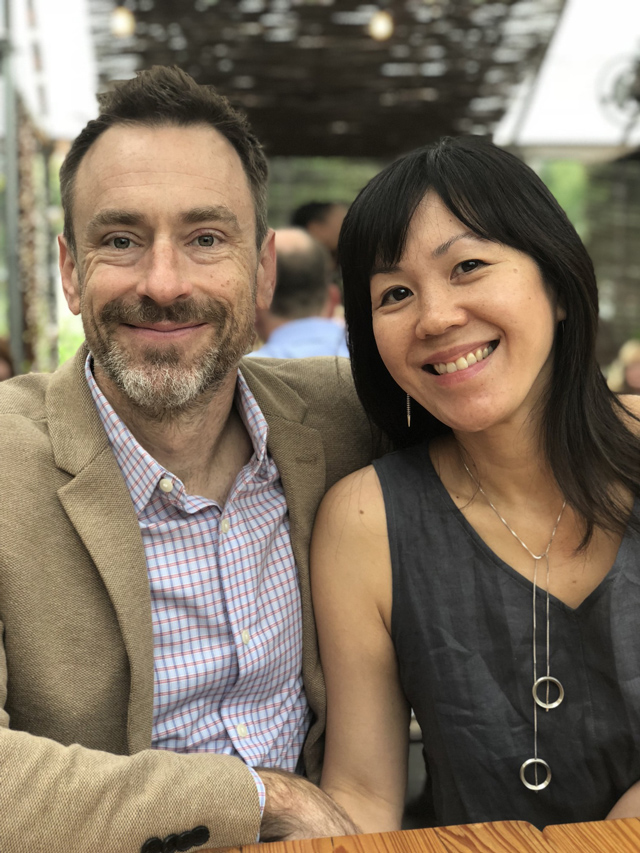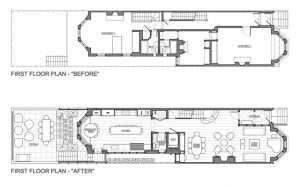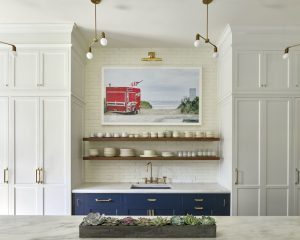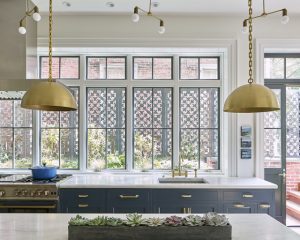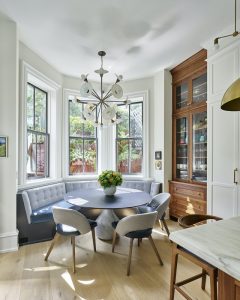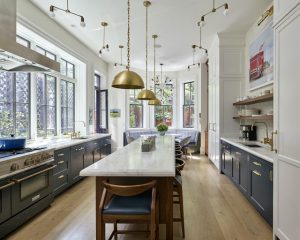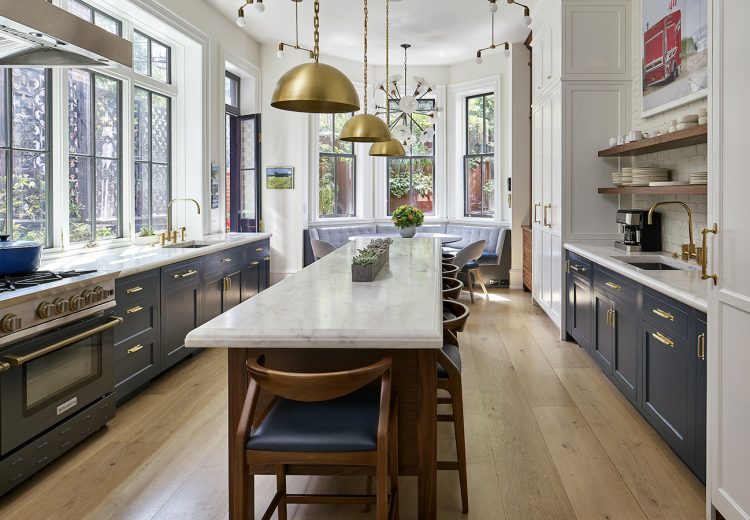Fitler Square Townhouse
This kitchen was part of a whole house gut renovation to an 1876 townhouse designed by Frank Furness. The house had been cut up into 5 apartments and much of the original detail was lost. The goal of the renovation was to restore the interior to a unified and light-filled single family home. Our clients have a large family and love to entertain so a large open kitchen where guests could gather and participate in cooking was essential. We selected a 60” BlueStar Nova Series range in a Anthracite Grey (RAL 7016) paint and Antique Brass trim for maximum capacity and a coordinating 60” Manhattan range hood. We chose an island configuration for the hood to set it apart from the new window wall that provides a ton of much needed natural light given the adjacency of the neighboring townhouse. Custom steel planters and laser cut screens outside the windows provide privacy and views of lush landscaping that changes color over the seasons. The wood flooring is 12” wide HeartOak from Dinesen. The breakfast nook is built into the existing bay window and easily sits 10 people. A playful array of Schoolhouse electric lights and a custom Sputnik chandelier over the breakfast table makes the heart of this house glow at night.




