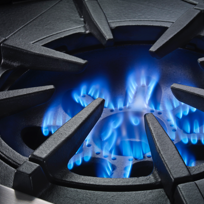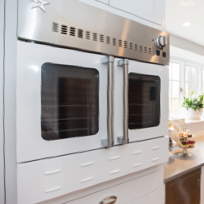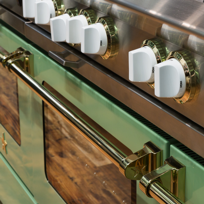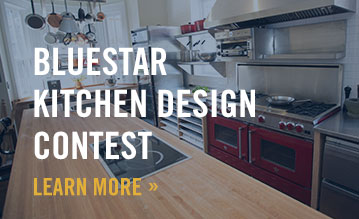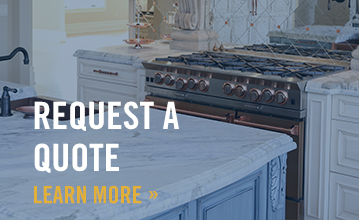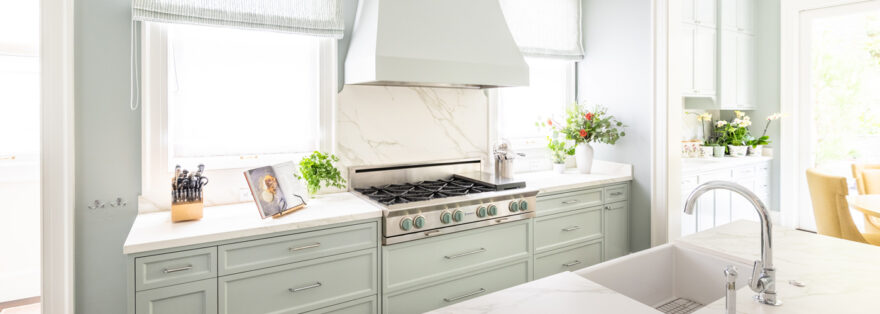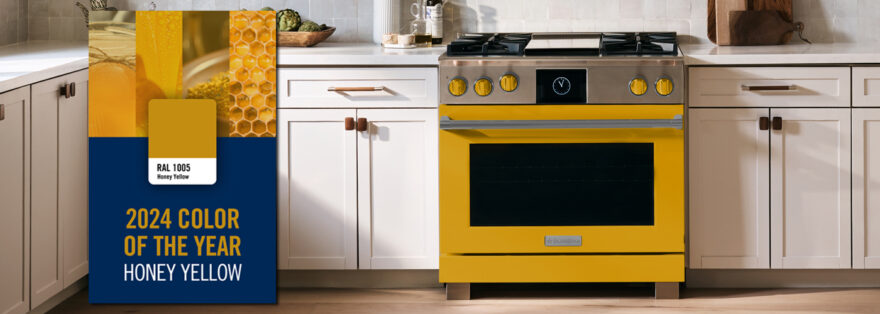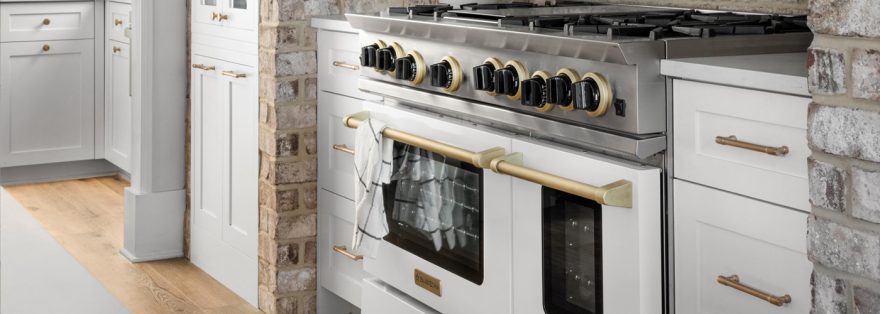Josh and Maria Knox dubbed their original kitchen island the “sushi bar.” That’s because the two-tier island with curved countertop and dark teak laminate cabinetry gave the couple the impression of a contemporary sushi counter rather than a casual kitchen hub fit for a family with two daughters and two dogs.
After buying the home, they spent two years gathering design ideas before hiring kitchen designer Renee Jordan and interior designer Diana Westerberg to create a more functional and user-friendly kitchen in a style that feels more like home than a night on the town.
Kitchen at a Glance
Who lives here: Josh and Maria Knox; their daughters, Emma and Sophia; and their two dogs
Location: El Dorado Hills, California
Size: About 185 square feet (17 square meters)
Designers: Renee Jordan of Precision Cabinetry and Design(kitchen design) and Diana Westerberg of DW Designs (interior design)
Before: The curved floating soffit and dark teak cabinets and floors made the existing kitchen feel a bit too moody for the Knoxes. And they felt the awkwardly shaped island with its open cabinet on the end stuck out like a sore thumb.
After: After consulting with Jordan and Westerberg, the couple decided to incorporate the soffit and existing skylight into the new design to avoid expensive structural changes. “I like that the skylight adds extra light into the kitchen, and I think the curved soffit is actually a nice detail,” Maria says. You can see the outer edge of the soffit in the next photo.
Removing the existing island allowed room for a more user-friendly L-shaped island with attached banquette and custom cushion and pillows. The island design gives the family a comfortable, inviting spot for casual meals and doing homework on one side, with designated work zones on the kitchen side.
The lower maple cabinets feature a durable navy blue factory finish, while the upper cabinets have an alpine white finish. The two tones lighten things up and offer nice contrast to the chestnut-colored teak floor.
This shows how the new island creates better traffic flow in and out of the kitchen. “The design of this kitchen is all about point of use, to make a space where more than one person can work in there without bumping into each other,” Jordan says.
Westerberg helped Maria choose the sculptural glass pendants above the island and the patterned fabric for the cushions. “It’s a heavy traffic area, so it’s not forgiving,” Westerberg says. “We wanted to get something with a pattern that hides more. It’s also an outdoor fabric that’s easy to clean.”
The existing angled walls in the cooking zone prevented the designers from bringing upper cabinets close to the range. Instead, Westerberg added alder floating shelves on each side. “It was just an odd corner,” she says. “The floating shelves help open up the kitchen, and they add that contemporary feel too.”
The backsplash is 8½-by-1½-inch white ceramic tile laid in a chevron pattern with white grout.“The chevron pattern was primarily done to have tone-on-tone but add an element of texture there,” Jordan says.
A breakfast center to the right of the range includes a built-in coffee and espresso machine, beverage fridge and microwave drawer. A bifold, lift-up cabinet door hides a stand mixer.
Inserts in a drawer to the left of the microwave organize utensils and small metal canisters that hold spices for coffee drinks.
The white farmhouse-style main sink pairs with a more contemporary faucet. A stainless steel dishwasher sits to the left of the sink; a double trash pullout is located to the right.
The kitchen also has an undermount prep sink with a second dishwasher to the left so it doesn’t interfere when the family-size-refrigerator doors are open. Maria prepares lunches for her daughters at this prep sink area, with all the supplies she needs nearby.
This image also highlights the white quartz countertops with dark gray-blue veining used on the island and perimeter counters — it gives the couple the look of marble they wanted without the maintenance.
The Knoxes now enjoy spending lots of time in their updated kitchen. “It’s so pretty to look at, and the functionality of it really works for us,” Maria says.




