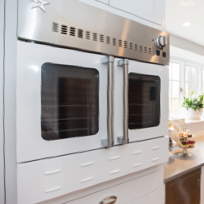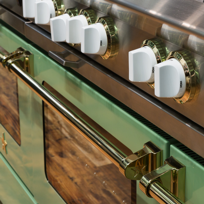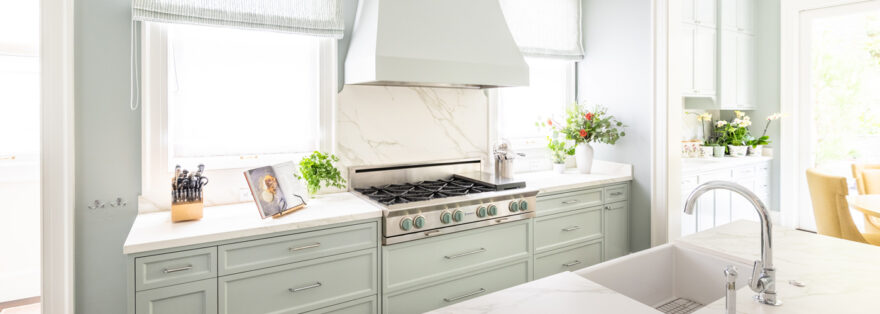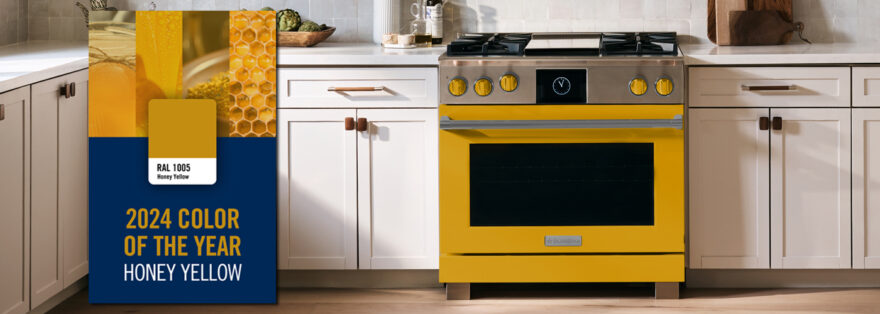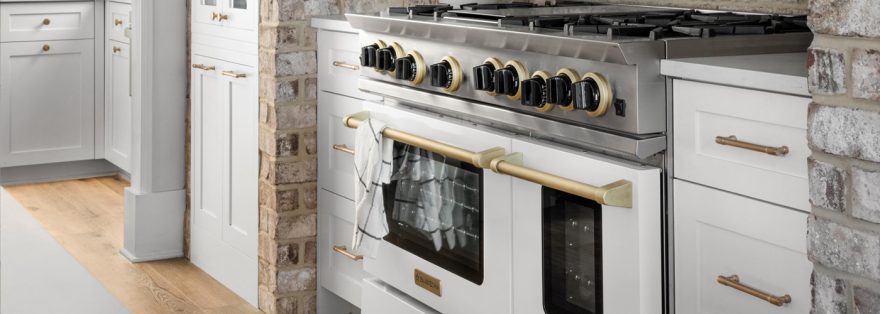The proprietors of San Francisco Bay Area restaurant State Bird Provisions remodel their kitchen for cooking at home
Kitchen at a Glance
Who lives here: Stuart Brioza, Nicole Krasinski and their son
Location: Alamo Square District of San Francisco
Size: 260 square feet (24 square meters)
Designer: Kenly Lambie Shankman of Studio Muir
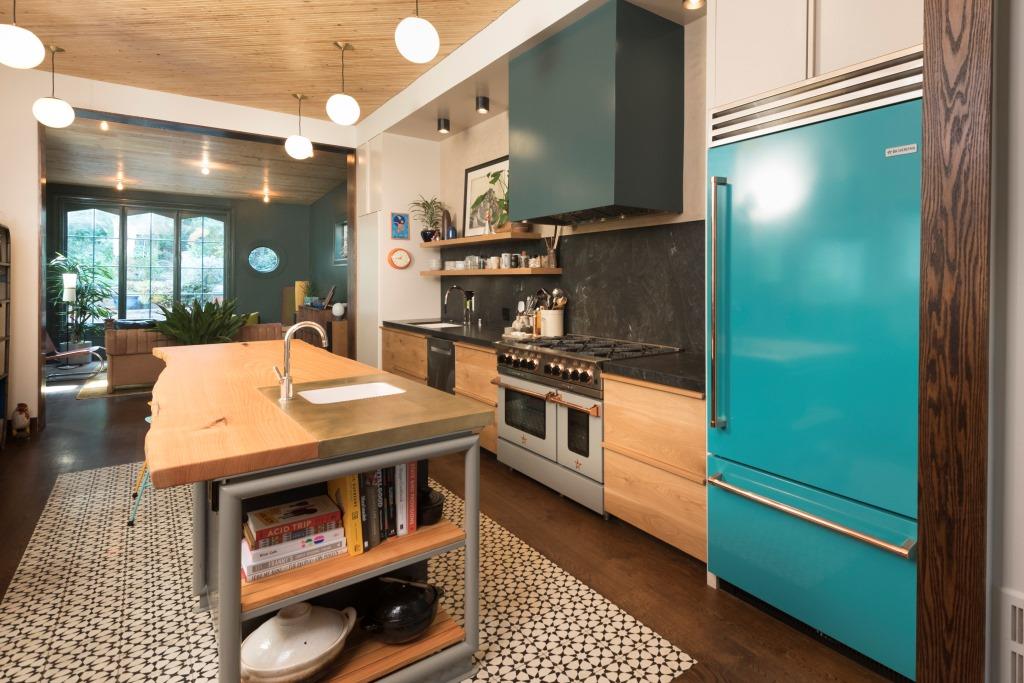
Chef Stuart Brioza and pastry chef Nicole Krasinski — owners of State Bird Provisionsand The Progress restaurants in San Francisco, and authors of the new cookbook State Bird Provisions — appreciate kitchens with commercial-quality tools and appliances and efficient layouts.
But the 1900-era Victorian home they bought in San Francisco had a stove that was not vented and an electrical system composed of outmoded knob-and-tube wiring typically found in homes built before 1930. The kitchen had not been remodeled since the 1970s. To renovate their kitchen, they chose designer Kenly Lambie Shankman. Together they decided to expand its footprint by incorporating space from two adjacent rooms to make way for a 10-foot island.
Layout. The renovated kitchen is on the home’s first floor and opens to the family room and an informal dining room.
Brioza and Krasinski embrace the concept of simplicity in design and the idea that function can be aesthetically pleasing. “There’s nothing more frustrating than being in a beautiful space that doesn’t work,” Krasinski says.
For Brioza, cooking and prepping on parallel aisles created by the long central island is about function, with function equating to economy of steps. Efficiency was, in fact, a guiding principle in this kitchen’s design, as it is in their commercial restaurant kitchens. “If your kitchen is more functional, you’ll cook,” Brioza says.
Pot rack. For example, in lieu of storing their pots and pans in the deep drawers next to the range, the couple prefer to use a hanging rack. They decided that deep drawers required too many steps: opening the drawer, unstacking pans to reach the right one, restacking pans and finally closing the drawer. Instead, they can simply grab the needed pot off the rack.
Island. Brioza and Krasinski hand-selected the 10-foot cypress slab for their custom island from Arborica, a local reclaimed-wood lumberyard. The body of the island is powder-coated to match the range across from it.
Designed to be a workhorse, the island is 37 inches from the range, allowing Brioza to turn around and immediately access the spice drawer and kitchen tools. If your spices aren’t accessible, they won’t be used, Krasinski says.
Originally, the island sink was to be inlaid directly into the wood, but then Brioza and Krasinskiremembered that water and wood don’t mix. While seeking a suitable solution, Brioza discovered a bronze drainboard, shown at the end of the island in this photo. The bronze inlay will eventually take on a patina and add another organic element to their kitchen.
The chefs chose the island’s open style for its functionality. The open setup means they can see and readily access their small appliances.
Cooktop zone. With efficiency as the kitchen layout’s guiding principle, the area by the range and double oven has frequently used supplies at the ready. Open shelving, a knife rack and spices nearby help the cooks reach less and save steps.
Knives. The chefs like to store their knives on a magnetic knife holder, where they can easily access them.
Condiments. Because the couple cook every day, they keep the seasonings and oils they use most often next to the range.
Open shelving. Choosing open shelving rather than cabinets to the left of the range was another nod to efficiency. Instead of opening a door, getting the item out and then closing the door, the homeowners simply grab the item off the shelf and start using it. Plus, “open shelves allows a sense of artistry and organization in decorating the shelves since they are exposed,” Brioza says.
Cleanup sink. Krasinski had lived in apartments with double sinks that were too small to fit large pots. So for the main cleanup sink, she selected a 30-inch single bowl. (A smaller prep sink is located in the island.)
Soap niche. Instead of an undercounter soap dispenser, there’s a niche for corralling liquid soap and sponges.
Pantry. To the left of the open shelving and sink area stands the pantry. Again, this is organized with function in mind. “The functionality is that you put things in based on frequency; it’s the frequency of use. If you’re using it all the time, you want it to be very easy and very accessible,” Brioza says.
Countertop and backsplash. Originally, Kasinski and Brioza envisioned a super black countertop for their kitchen, but when they saw a slab, they felt that it looked too much like a permanent marker. Instead, they chose Virginia Black Satin, a black granite with faint swirls of white that has a textured matte finish. They extended the granite 36 inches up the wall as the backsplash.
Appliances. Because they work in commercial kitchens surrounded by stainless steel, Brioza and Kasinski decided to forgo that material in their home, except for the dishwasher. Their 48-inch BlueStar range is powder-coated gray and has copper accents. The large cooking surface has eight burners.
But for Krasinski, one of the best things about the setup is the second, smaller oven. For intimate family meals, it heats up in half the time.
The 36-inch wide turquoise refrigerator was inspired by a visit to glass artist Dale Chihuly’s studio; he had 1950s turquoise appliances that Brioza photographed. “It’s a bold color, in a soft way. And we wanted something bold,” Brioza says.
Floor tile. Hardwood runs throughout the house, and Brioza thought that breaking it up with tile would be interesting. He wanted to add a black-and-white element as an homage to old French kitchens and chose this pattern to bring what he describes as a “classic” feel to the kitchen.
The stools stand on the opposite side of the island from the range, where they won’t get in the way.
Seating options. In addition to the island stools, a table and chairs provide more seating. The island tends to be the first choice for snacks and homework time, but the family uses all the seats, Krasinski says.
Ceiling. During the remodel, the homeowners discovered that the original ceiling was redwood. Both Brioza and Krasinski wanted to keep it, but that would expose their electrical wiring. So they covered the original ceiling with drywall and layered it with 1-by-1-inch pine boards in a symmetrical pattern that subtly adds another design element to their kitchen.
The other side. On the kitchen’s opposite wall, the couple have shelves and furniture pieces that they use for storage, but they find that they still need more. Future plans include replacing the cool eclectic cabinetry on the west wall of the kitchen with what Brioza dubs a “bench-denza” — a seating bench with an integrated multipurpose cabinet that stores platters, cookbooks, wine and a cocktail bar.
Notably, the kitchen has no microwave. Krasinski says she prefers to reheat leftovers in a pan.
“We’ve noticed when you open up a design magazine and you look at the pictures, it’s very clean, minimal, less is more,” says Brioza, pictured with Krasinski. “But every day, I need stuff around.”





