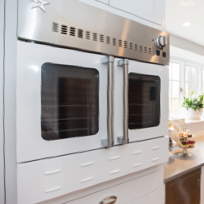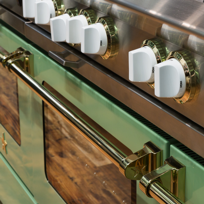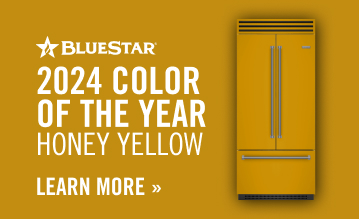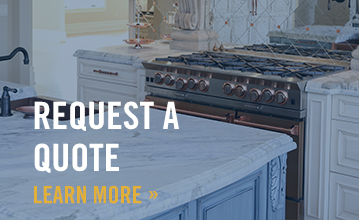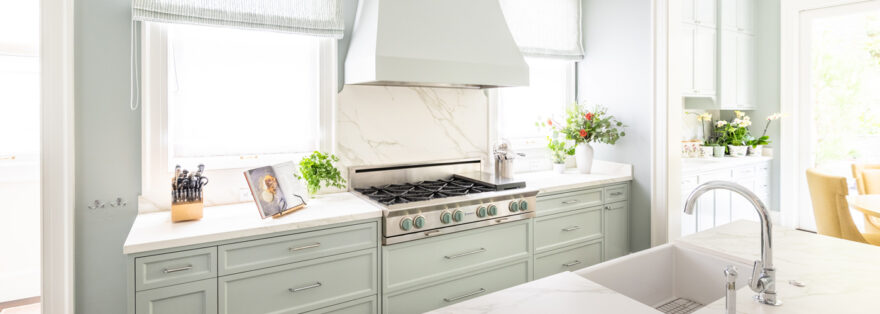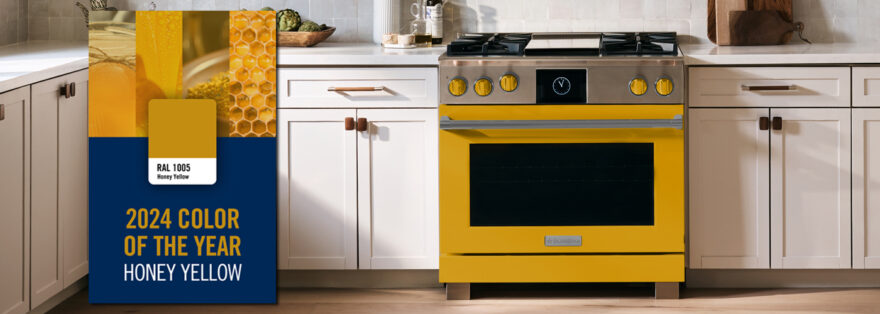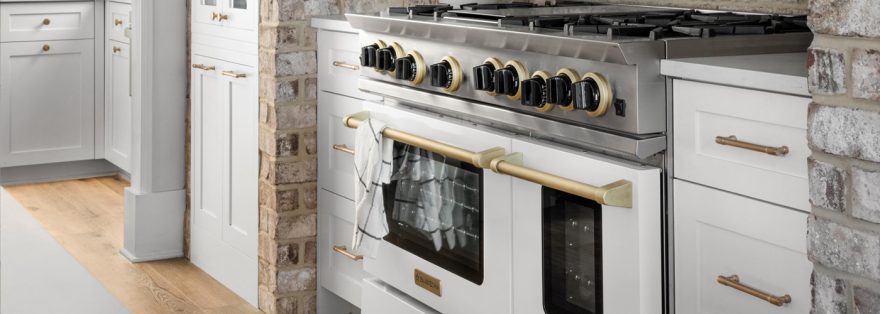For over four decades, the San Francisco Decorator Showcase has raised more than $17 million to benefit the San Francisco University High School Financial Aid Program. This year, neither pandemic nor wildfire stayed its organizers from bringing the event to fruition. On Saturday, the 43rd Annual San Francisco Decorator Showcase opened to the public virtually, after public-health orders delayed the event’s original April opening date. This latest edition celebrates West Coast talents while highlighting the wares of high-end sponsors such as The Shade Store, Waterworks, Circa Lighting, and Kohler.
All 27 separate spaces—the majority of which are interiors—can be experienced via video walkthrough, interactive three-dimensional self-guided tour, links to designer interviews, and additional online content. Below, AD PRO provides an additional tour of the impressive designs featured.
This year’s showcase house is a 6,500-square-foot Mediterranean-style home. Built in 1926, it sits atop a hilly site in San Francisco’s West Clay Park neighborhood. Terremoto treated the front garden as an unenclosed riad, applying Moroccan planting patterns to palms, drifting grasses, and flowering plants that are endemic to the Bay Area. In the rear yard, the landscape architecture studio reinterpreted the existing terraces in a deconstructivist vocabulary, while installing native meadow species around a large cedar.
Entry Hall by Leap Interiors and Aderyn Studio
The entry hall, titled Nature Always Wins, embodies the concept that nature finds a way to recover, even after tragic man-made events like wildfires. Wall-mounted handmade butterflies overlook a console table of hand-carved shou sugi ban wood and stone, which represent hardship and rebirth. Each of the room’s pieces has been designed or crafted in California. The console table is the work of Aderyn Studio, which Leap’s Chelsea Brown founded with her husband, Phil Vaughn.
Dining Room by Kelly Hohla
Long before COVID-19, interior designer Kelly Hohla’s clients had begun to request dining rooms that could do more than serve as the setting for an occasional formal meal. For her space, Hohla created a combination library, workspace, cocktail spot, and dining area—a WFH dream. Inspired by Pierre Chareau, the multipurpose room centers on a sculptural table that can be separated to create an informal study.
Kitchen and Breakfast Nook by Regan Baker
While the linear, unadorned furniture and fixtures certainly put the “modern” in Regan Baker’s Modern Mediterranean kitchen and breakfast nook, the installation also pays homage to 1920s-era kitchens. The cabinetry recalls freestanding pieces, marble countertops, and natural brass finishes that will wear with age. Notably, the cabinets’ verdigris color provides instant patina.
Guest Bathroom by Barbra Bright
Inspired by the Mediterranean, Barbra Bright selected blue tiles whose texture evokes waves, pairing them with black-and-white marble tiles whose pattern seems to undulate. Moroccan mirrors and lights, as well as gold hardware, unify the surfaces.
The Sundown Lounge by Chroma
Thelma Garza, San Francisco University High School’s director of events, told AD PRO via email that “at the time we selected the final designers and proposed designs, we had no idea the pandemic was on its way.” Nonetheless, Chroma’s Sundown Lounge is another remarkably prescient contribution to the Showcase. This is a parents-only space for games, cocktails, reading, and other self-care activities. Its influences range from an Attico fashion collection to Billie Eilish’s Bad Guy video; the custom settee is a collaboration with San Francisco’s Kroll Furniture. The enveloping teal is a single color applied using limewash, plaster relief, and plaster burnishings.
Family/Living Room by Applegate Tran Interiors
The Northern California coast is recreated in this expansive, bright space by Applegate Tran Interiors. Configured along an irregular axis, the installation feels more like an interior landscape than a room, views across which are orchestrated by a potted tree and similarly tall artworks. Euclidean geometries are juxtaposed with organic shapes. Coarse textures and burnished surfaces are reminiscent of skipping stones, and splashes of bright color evoke sea glass.
Powder Room by Studio Ku
Tucked underneath the curving staircase, Studio Ku capitalized on the powder room’s unusual J-shaped footprint to tuck its toilet out of public view. The room’s other bookend is a closet whose floor-to-ceiling screen doors strike a mashrabiya pose. The center of the space features a long vanity punctuated by a round mirror and a suspended wire sculpture that recalls the work of artist Ruth Asawa.





